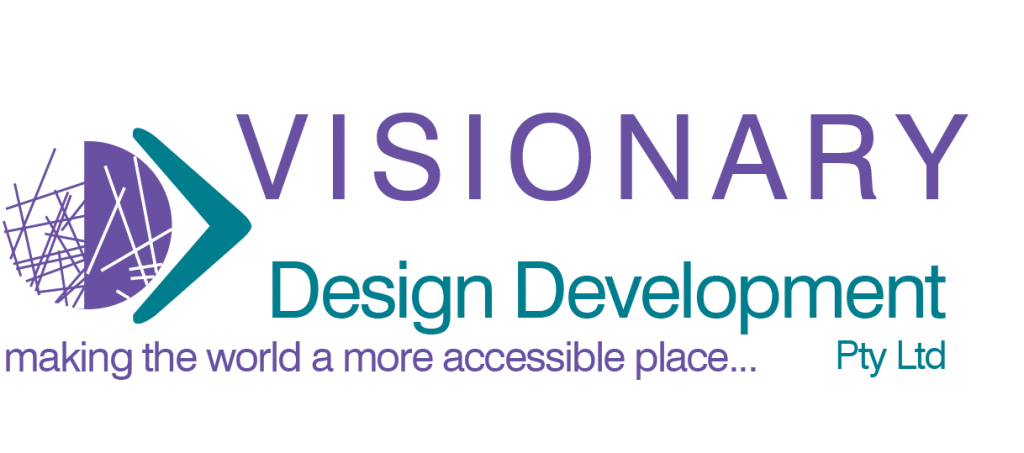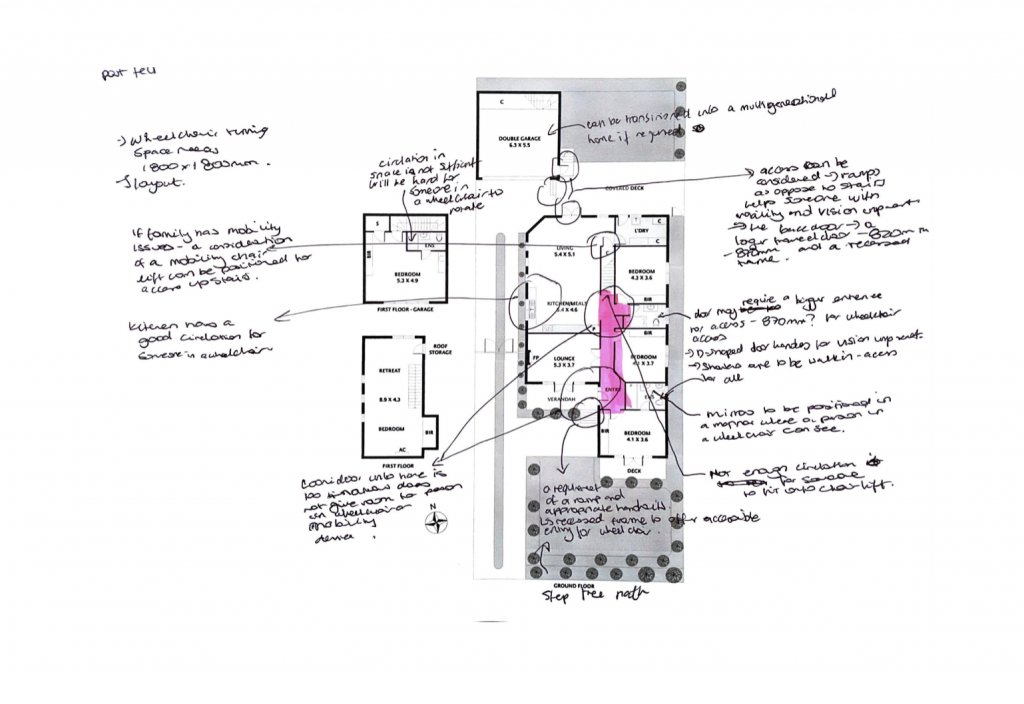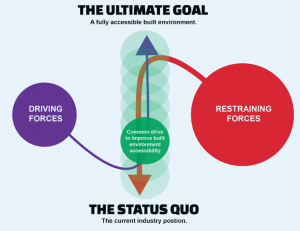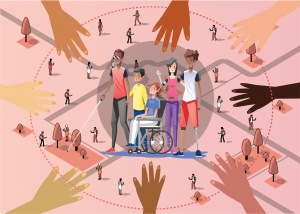Team: Mary Ann Jackson, Saumya Kaushik, Ilianna Ginnis. By examining stock in Melbourne, we aimed to explore the sustainability of retro-fitting existing housing to be accessible for all, as well as facilitating multigenerational living.
Our design concept is based on the idea that housing cannot be affordable, neither for us nor for the planet, if it is not accessible for all. Recycling the existing built environment will positively contribute to our natural environment – by building less – when designing for ageing in place and multi-generational living.
Melbourne has been listed as the most liveable city in the world (2011 – 2018) but steadily declining housing affordability has contributed to urban sprawl with concomitant poor access to public amenities, lack of vibrant communities, and reduced urban forestation. Melbourne’s middle-ring south-east suburbs with their excellent access to wide-ranging services are desired by many families to grow and, later, for the older generation(s) to age in place. The existing housing stock within these suburbs along with mature tree cover and substantial gardens provide both distinct and eclectic street character. Unfortunately, desirability comes with an affordability price-tag. Thus, our concept of affordability is to retain the existing external shell of a house and create an adaptable internal layout to make it accessible for diverse users; this also allows us to become socially responsible in considering our natural environment. Retaining the external and redefining the internal to make it accessible for diverse users allows us to address long term affordability in these desirable, well-located, and well-services suburbs.
We have developed a design process which can be replicated within this housing typology which is considerate of sustaining our planet – REUSING OUR EXISTING HOUSING STOCK – retaining the exterior and re-designing the interior to suit a family, multiple generations, everyone!
Our design concept retains the existing exterior shell of a house and works in collaboration with all home occupants to co-create an accessible dwelling, both externally and internally. This facilitates a substantively unchanged street character within the neighbourhood, continued community living, and affordability for future generations.
Our research found that the footprints of existing houses in Melbourne’s south-east suburbs were sufficiently large to enable redesign to suit all family members’ needs, including family members with disability and/or older family members. Our design idea is predicated on intimately and empathetically engaging all family members in the (re)design and recycling process so that the internal spaces within the existing house footprint joyfully and resiliently, through enhanced useability, accommodate current and future needs.









